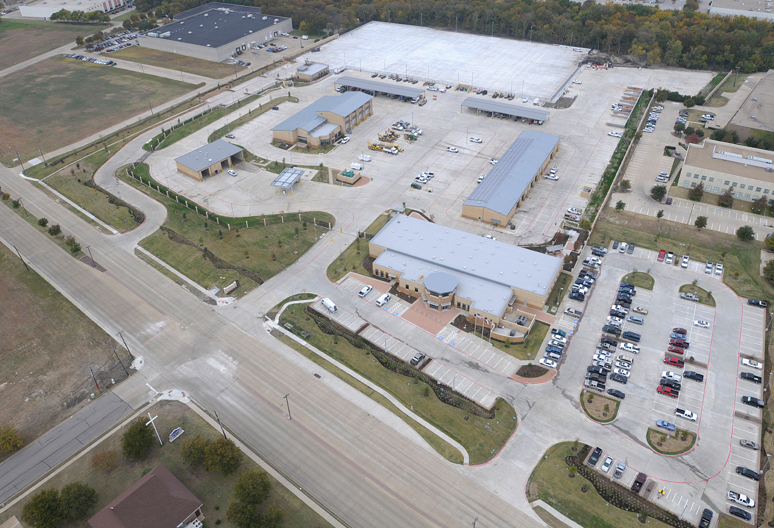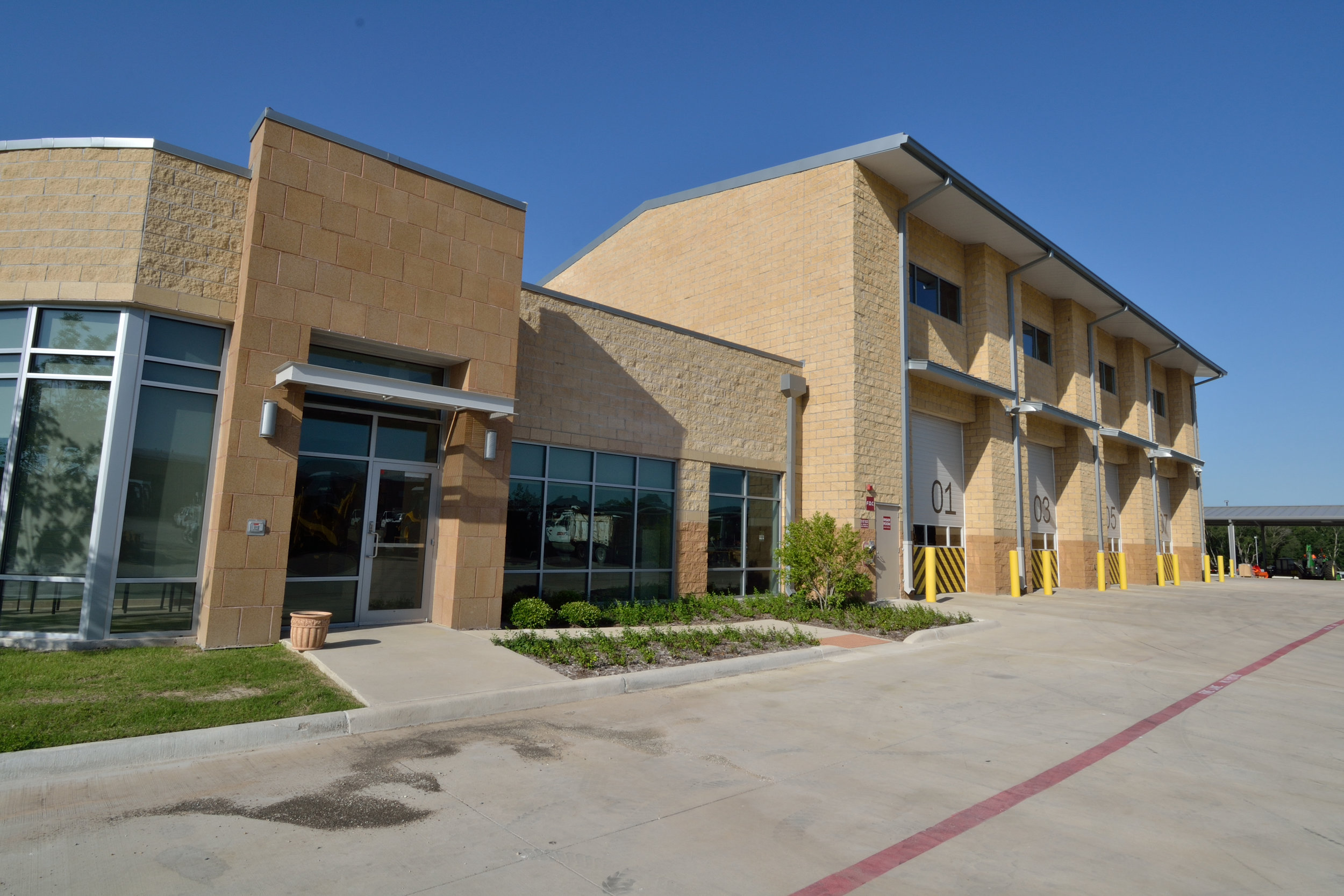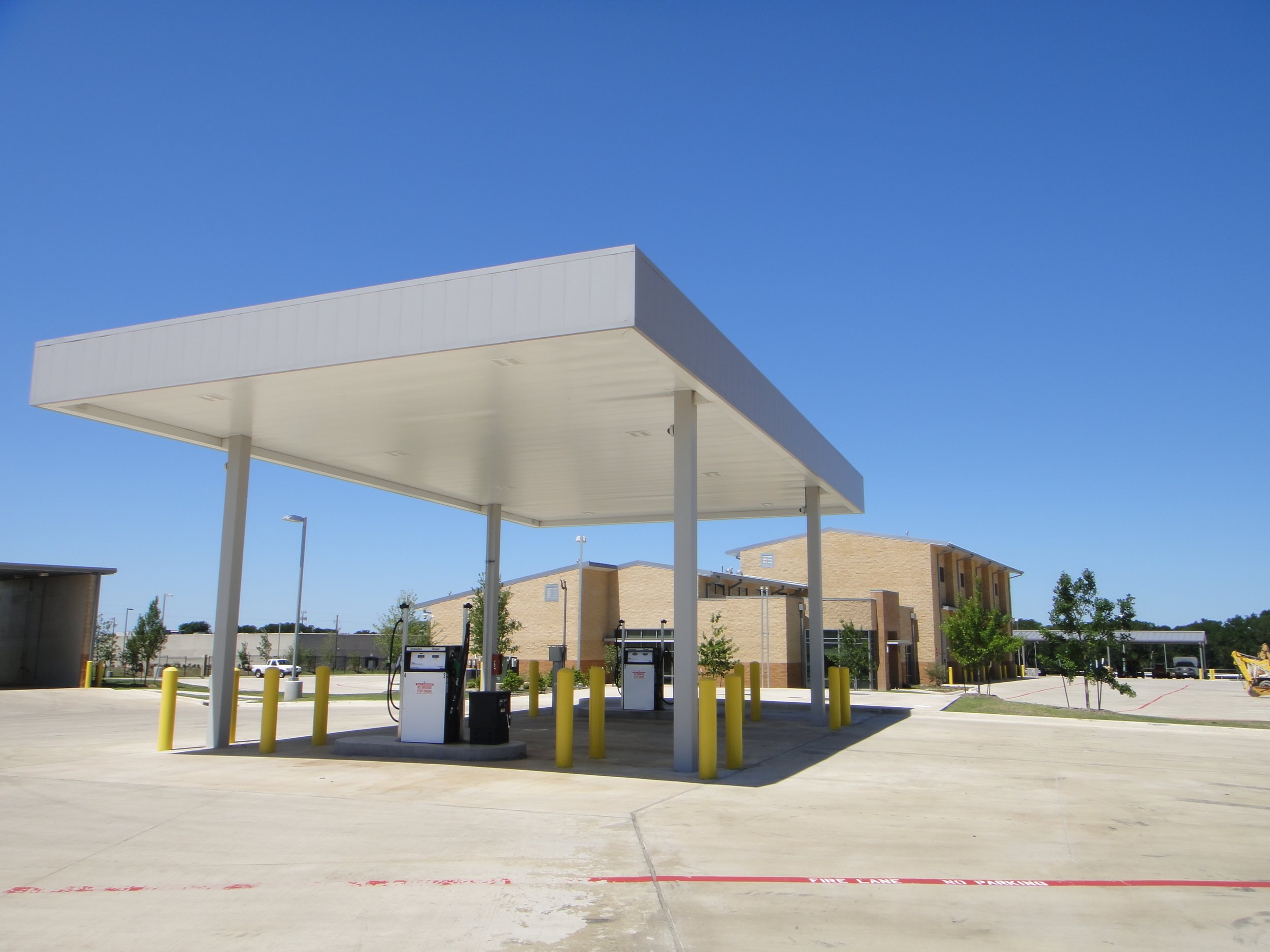Allen Service Center
Allen, TX
Building on 25 years of municipal service center experience, Quorum Architects worked closely with seven different departments that are now housed at the service center. Each department had different goals, while city management desired to have equality as well as standardization throughout the project. Quorum successfully accomplished this by facilitating multiple meetings with all departments, developing a system of standards, facilitating design charrettes to encourage discussion between departments and inviting the city manager to the meetings to review the plans at each stage. Because of the upfront work and research performed by Quorum with the city, consensus was achieved, and a cohesive design was developed.
The result is a well-planned 34-acre site with over 70,000 square feet of building. Quorum provided both architectural and interior design on this project which included an administration building, a fleet maintenance building and a police training facility along with enclosed storage facilities for shops, materials and equipment. The administration building has a large multi-purpose room which functions primarily as individual staging areas for three divisions and over 120 employees, yet it also serves as a large presentation room with a portable stage, when needed. Careful thought was put into the use of natural daylighting throughout the entire facility. Quorum focused on the durability of the finishes and furniture due to the varied uses of this space. Cost-saving solar panels were incorporated above the enclosed storage bays and shops to provide electricity for the site.










